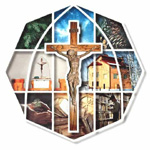 |
| At present the seminary’s activity takes place in the building, which
was constructed particularly for seminary purposes. |
| This building was purchased in the spring of 1997 and renovated in the summer and fall
of that year. The major changes included adding of the top floor for student’s rooms and
replanning of the interior facilities. In February of 2000 the West Siberian Christian
Mission bought a new building in Akademgorodok for the seminary purposes, as the “old”
building became insufficient for the expanding horizons of seminary’s development (more
on this later). This brief review of major seminary facilities is not comprehensive, but
we present it with the hope that it will give the at least some picture of what the
seminary in Novosibirsk is able to offer to its students and guest-professors. Seminary
housing options are presented at a different page. |
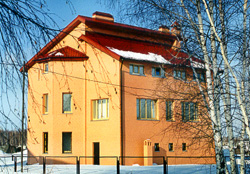 |
I. The “old” building.
Chapel.
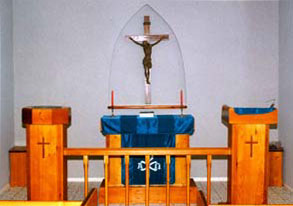 |
The chapel being the very heart of the seminary, is indeed situated in its very
centre. It was a part of the architectural plan for the seminary facilities. The baptismal
font, the altar, the pulpit, and the pews are hand made from Siberian pine tree by a
craftsman in Novosibirsk. The mosaic on the floor was done by designer Iuly Chernov. The
crucufix was given to LTS as a gift by Concordia Theological Seminary, where it was
purchased from the money collected at the Kramer chapel by the students. CTS president
Rev. Dean Wenthe solemnly handed this crucifix to pastor Lytking during consecration
ceremony, which took place in July of 1997. One can see this at the “Beginning” movie.
Services are held at a chapel at every weekday. With four short pews on each side from the
hallway, the seminary chapel can accommodate about 25 people. |
Library
This room was originally designed to be the seminary’s
library room. And it does serve its purpose. However, as it was with other things, because
of the library’s rapid growth and expansion this room was not able to hold all the books
seminary acquired. At first an attempt has been made to put the books in two rows, but it
too proved to be insufficient and inconvenient. Therefore we had to organize some room for
the books in the other parts of the seminary building. Soon the books were everywhere: at
the special little room on the first floor, in TV room, and even at the entrance. All
hopes for reasonable organization of the room for the seminary library are associated with
the new building seminary recently acquired, where the library will be transferred in the
future. |
 |
Classrooms
The room at the previous picture also is the only seminary’s classroom originally
created as such. With the first-year class, which numbered only six students, it was
perfectly suitable. Still even at the first year some lack of space during the monthly
seminars was felt when the number for seminar participants was close to 10. In cases when
regular seminary lectures coincided with the monthly seminar studies, these studies had to
be moved to the Dining hall. The serious problems started, however, with the admission of
a new student group in 1999. The old “library room” became totally inadequate for the
study purposes. So the Dining room turned into the classroom for the times other than meal
periods. This is where we have now most of our classes. The smell of the cooking sometimes
distracts students form concentration on the material, especially right before lunch. Also
“Library room” and “TV room” continue to be used sometimes as a classrooms, when
the student group is divided into two parts, as it is with the Theological English class,
for example (we have the beginner’s group and an intermediate level group).
Copying centre/Publishing house
We had to use one of the students’s rooms for this centre. Now this room holds
printer, copier, finisher, and computer which is to be used for the publishing purposes.
Thus, here we are witnessing the birth of seminary publishing house, which, we hope, will
produce the Lutheran orthodox materials profitable for the seminarians as well as for the
people involved in a mission work in Siberia and all Russian speaking Lutherans.
Dining Hall
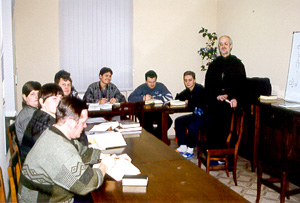 |
Dining hall is a room on the first floor at the seminary building. It is next to the
kitchen room where the food is prepared. It comprises three convenient tables chairs set
all around them. Again, because of current lack of space at the seminary, this room has to
be used also as a classroom, because it is arguably the largest room at the building. |
TV Room.
This room indeed has a VCR and TV set, not the smallest one. This is obviously one of
the favorite places of the students, where they can get some rest after the hard studies
(those who do study hard, of course). Now this room is partly occupied by the library.
II. The “Church Apartment.”
Church Office
This is the place that belongs to the Bible Lutheran Church in Novosibirsk, where this
parish conducts vespers and various Bible, catechetical and doctrinal studies. At present
the seminary has to use this small two-roomed apartment to hold the monthly seminars it
organizes for the people who are doing pastoral, missionary, catechetical and other church
work in congregations in Siberia. The seminars are held in this, 1999/2000, academic year
in the “big” room at the apartment. At the same place seminar participants get dining
services.
III. The “new” building.
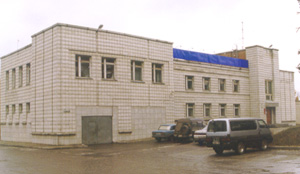 |
This is the building that the West Siberian Christian Mission acquired at an auction
on February 14 of 2000 to host the grown seminary there as well as gather there for the
worship services.Right now there is certain minimal reconstruction and renovation work in
view, which will enable both the seminary and the church to have at least some use of the
building already in the year 2000. The beginning of regular seminary studies at the
building is planned for September of 2001. Future pre-seminary program will also take
place in this Novosibirsk. However, there are also plans to start having seminary’s
“monthly” seminars at this building as early as April of 2000. |
|

